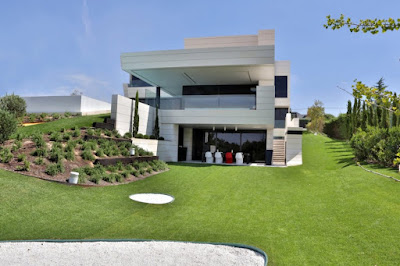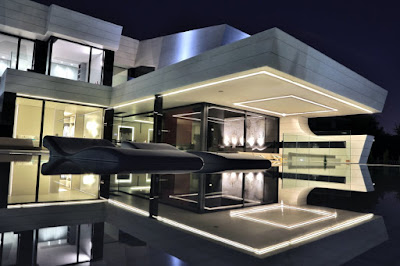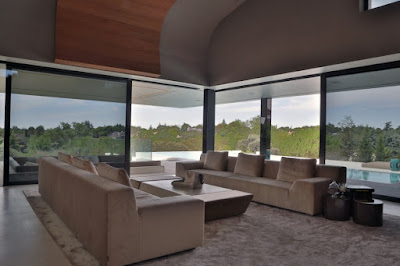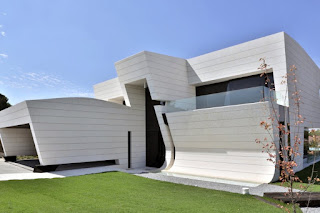Envisioning a futuristic residence, the design of this ultramodern home created
by A-cero architectural team is the perfect representative. The house exterior
shape is in ultramodern style. Bright color is applied in the house exterior
design. White is the color dominates the house color theme. Glass elements are
the main building structure applied together with the concrete. Jazzy swimming
pool design fits well with the ultramodern outdoor bench providing the relaxing
space besides the pool area. Glass divider is also applied as the outdoor
boundaries separating one area to the other one.
Small garden in desert style is built around
the house. This futuristic residence
design emerges the clean lines and the clear look of a contemporary
residence. The residence design shows the splendid futuristic architecture
concept applied in a living space. The residence interior is furnished with
ultramodern furniture. It is like this living room having a set of fine
materials sofa in neutral color. Sleek look of the furniture design is the basic
concept of furniture employment in this house interior.
The interior wall is in grey color.
Contemporary painting in bright color looks great as the interior decoration in
this living room. Large windows made of glass gives the open and bright
impression in this living room interior. Soft colored flooring looks great with
the modern carpet on it. Wooden materials are applied as the interior ceiling
in arched style.














No comments:
Post a Comment