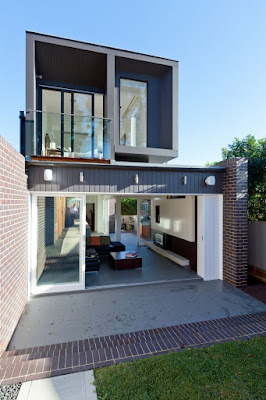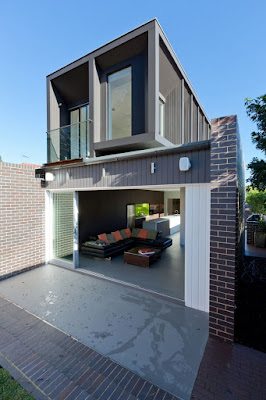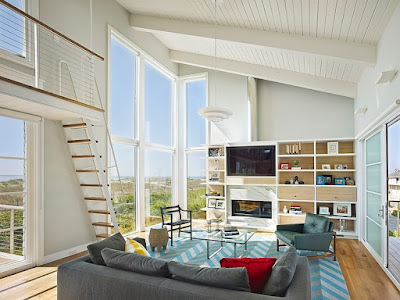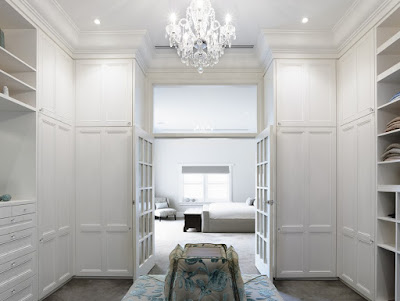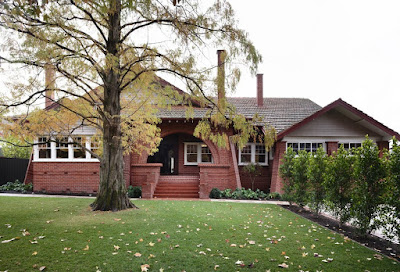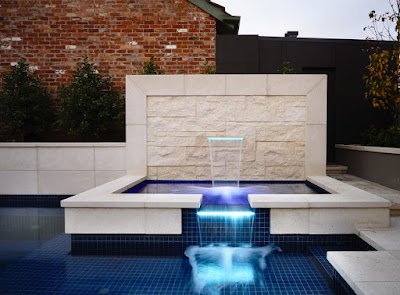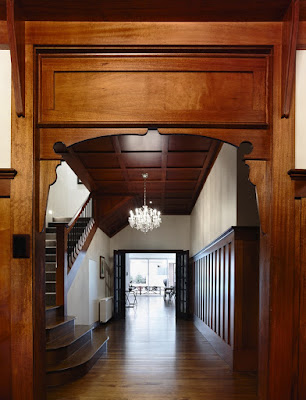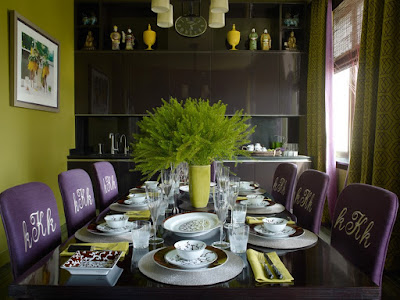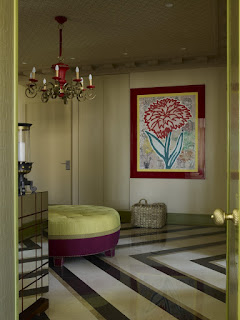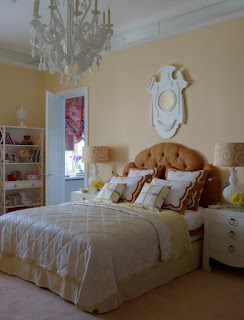A redesigned house project conducted by
Fleming Hernandez Architects produced this semi-detached
house with open and airy look. This house design concept is connecting the
interior with the outdoor space. The sliding door is applied in order to open
the access to the outdoor as wide as possible. When the sliding doors are open,
the interior and the exterior blend to be one space giving then open look in
this house design. The exterior design is in sleek look and the clean lines are
employed. The gray and white are the colors chosen for the exterior design
concept.
This minimalist
semi-detached house is arranged in sophisticated structure. The living room
is furnished with the sleek furniture in stylish models. The updated interior
arrangement is applied in this house interior. A set of modern sofas in black
leather looks great with sleek modern table in dark wooden color. The interior
wall is in white with darker color as the lower wall accent. Large glass
sliding door is designed with white frames.
Glass sliding doors are also applied in the
kitchen interior. The kitchen is located side by side with the living room. The
kitchen furniture is in white sleek wardrobe. Kitchen cabinet is in white color
and looks great to be placed together with modern kitchen appliances. Wooden
wall is applied as the kitchen wall. Green is used as the kitchen backsplash.
The kitchen flooring is in grey tile flooring.








